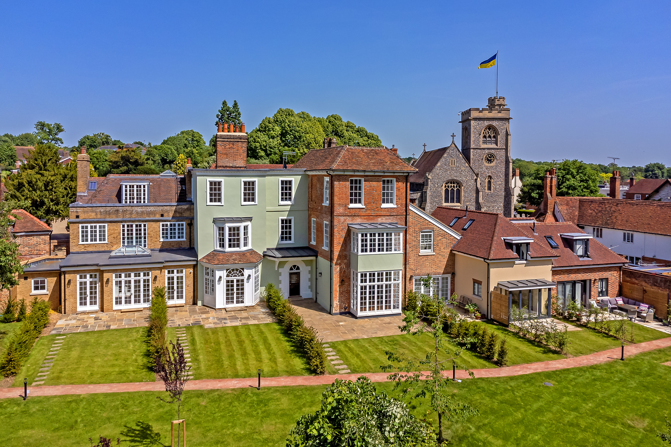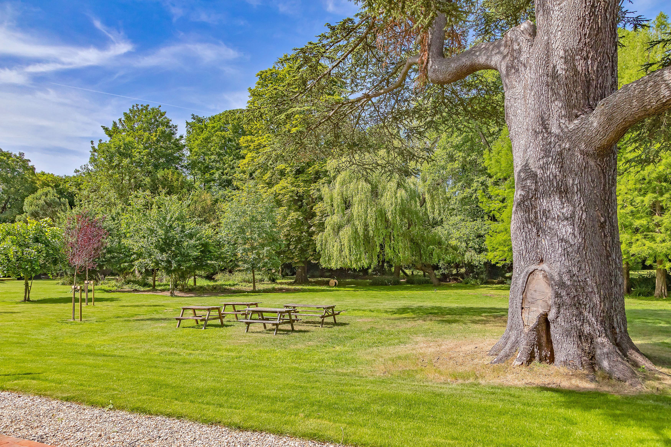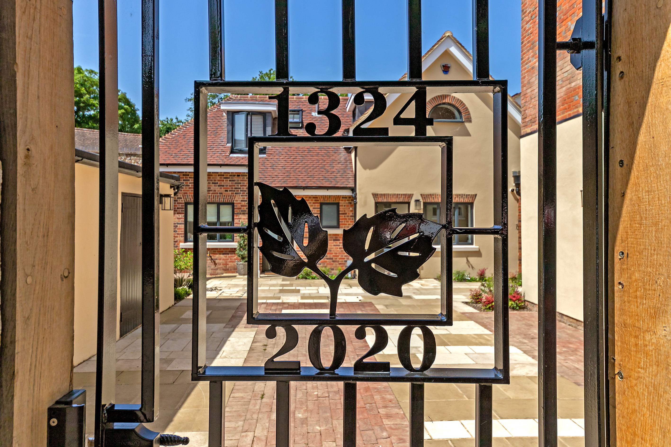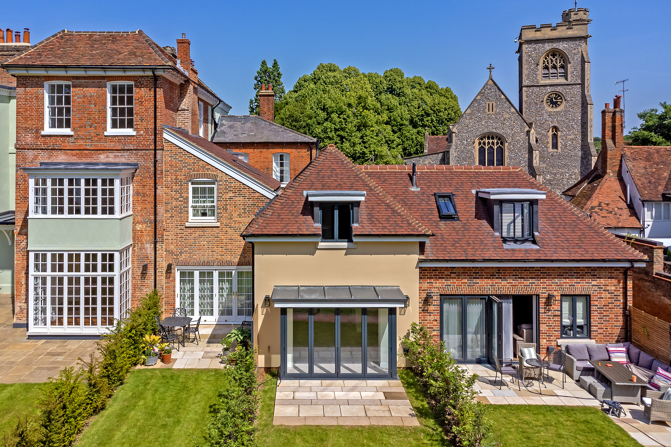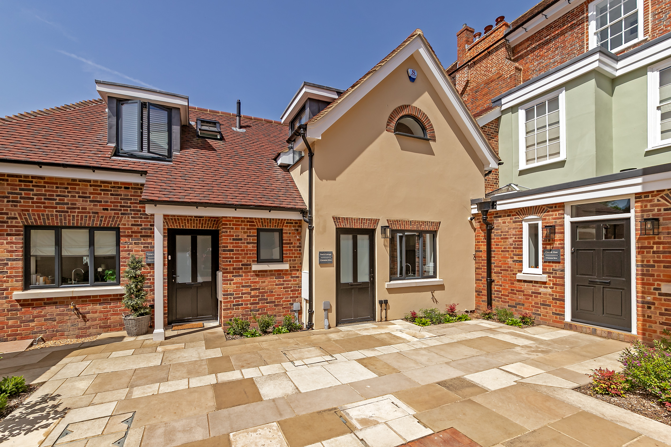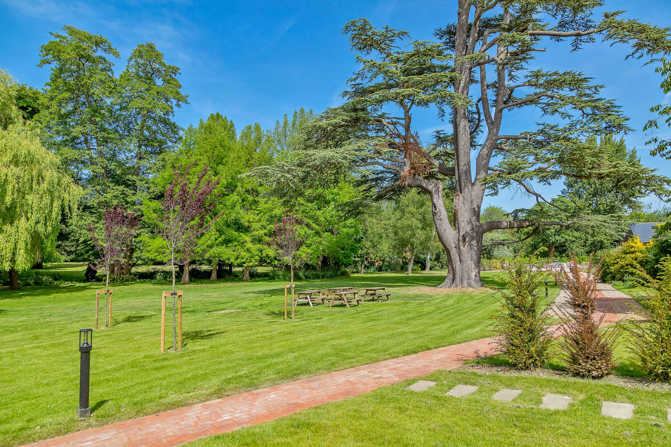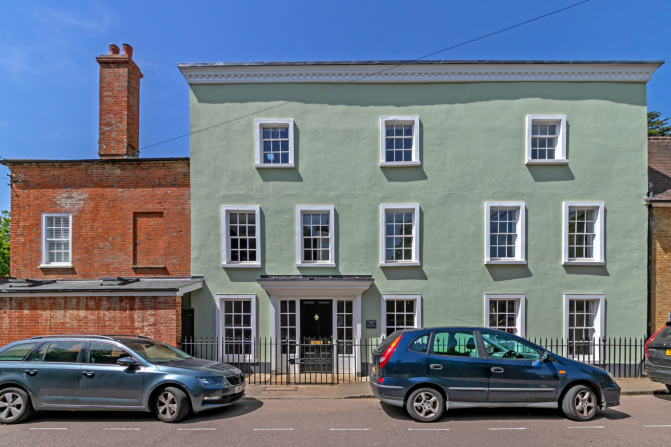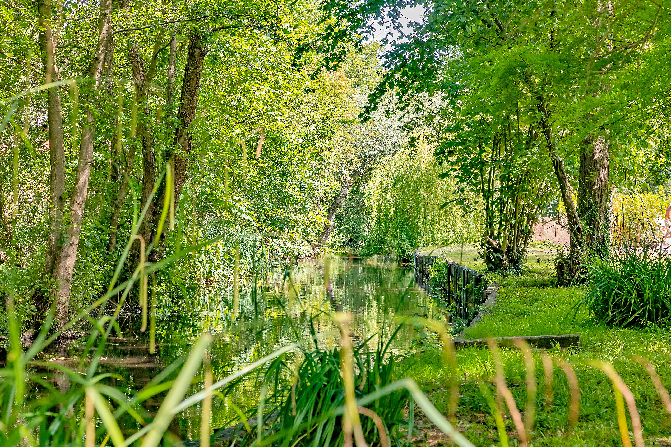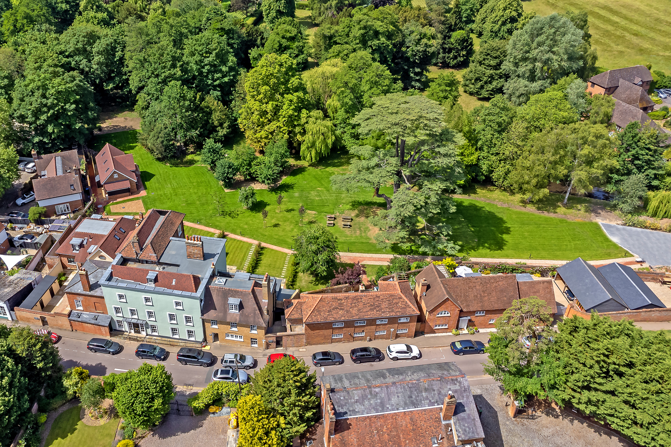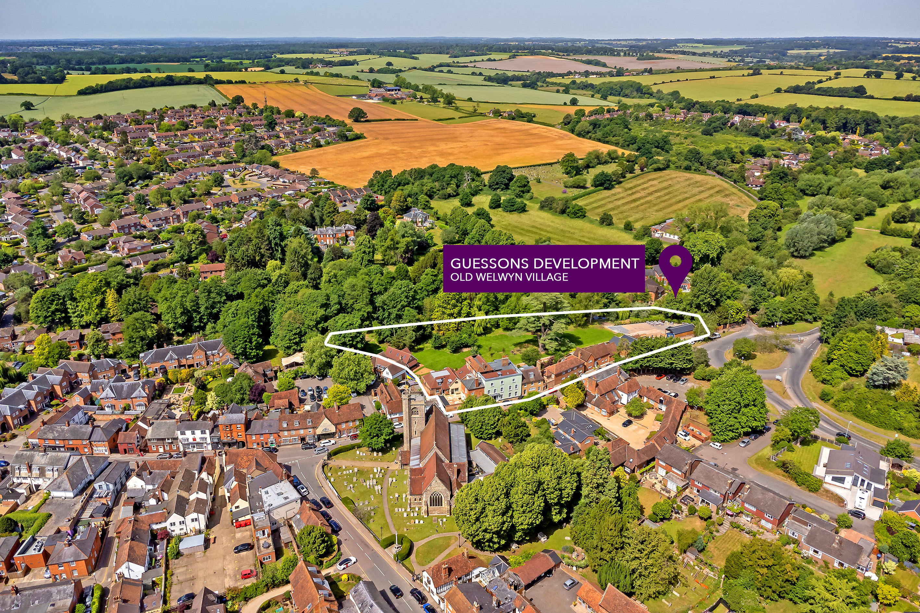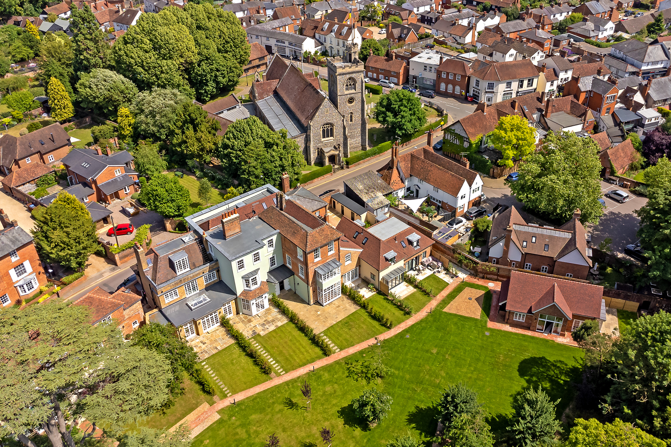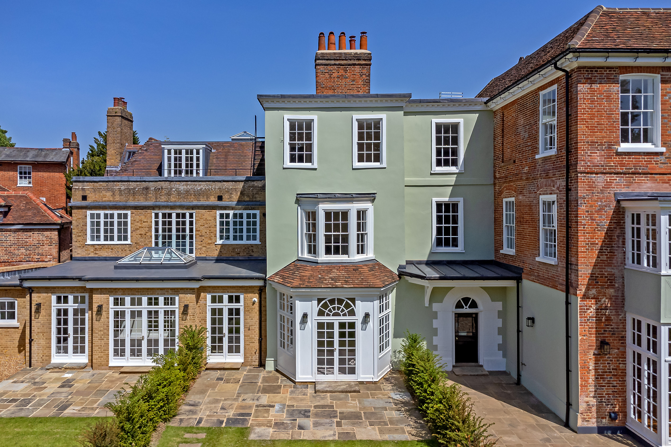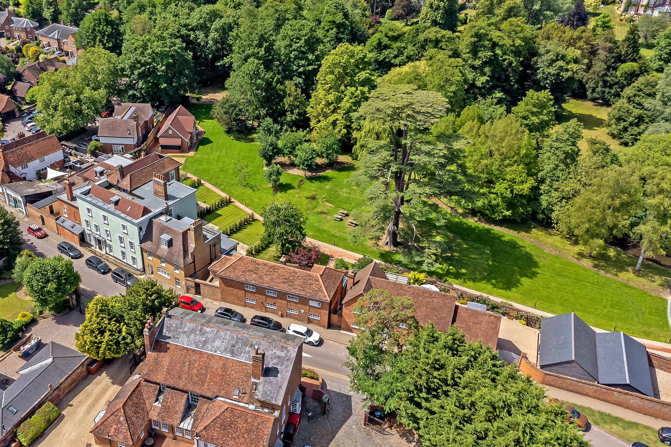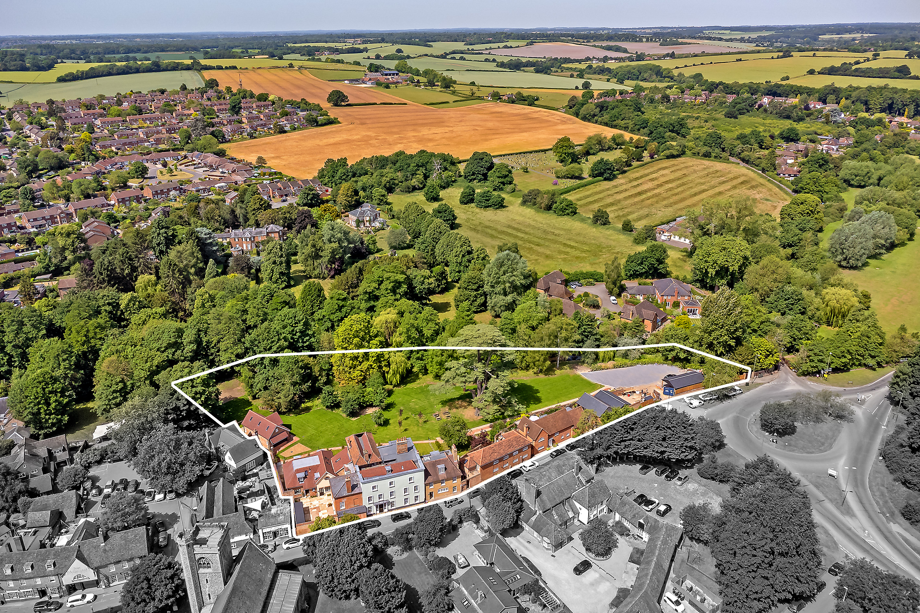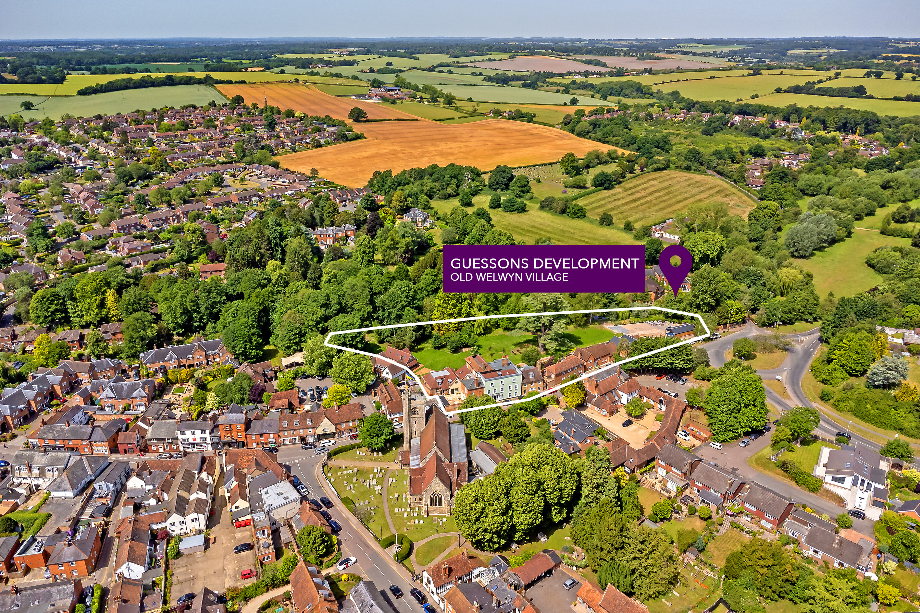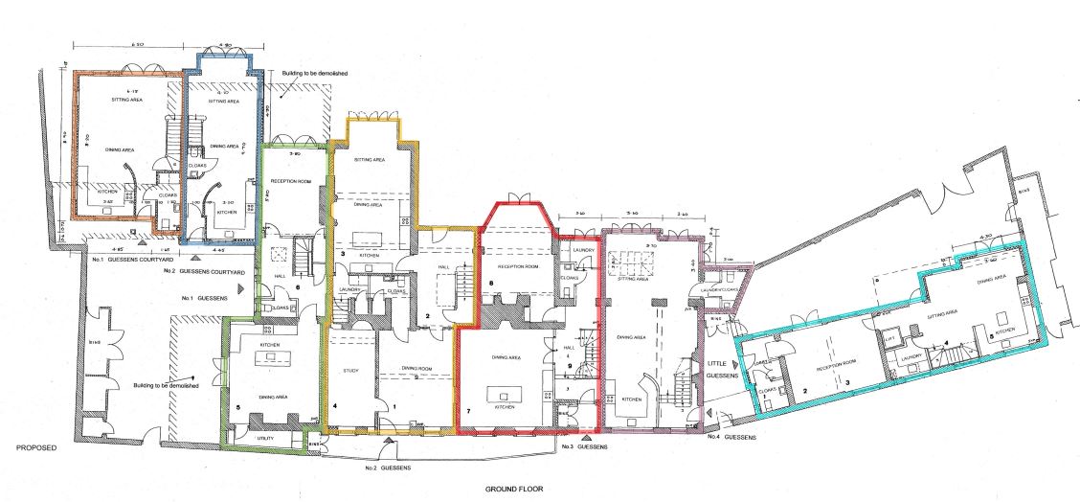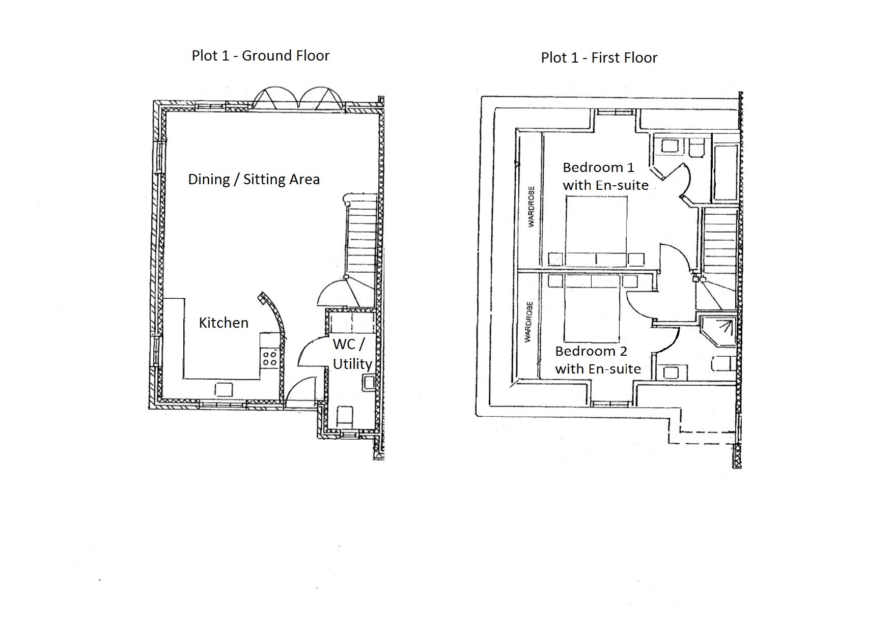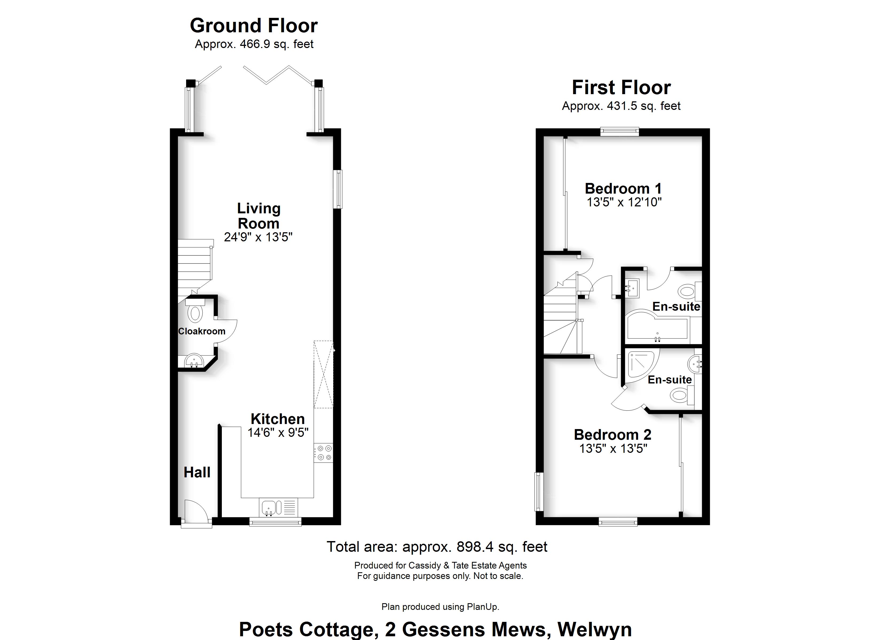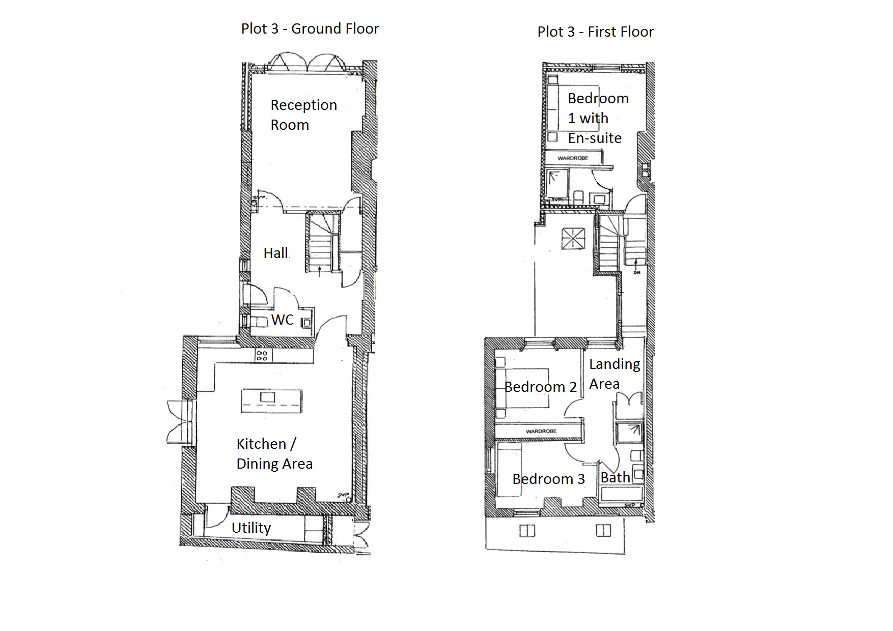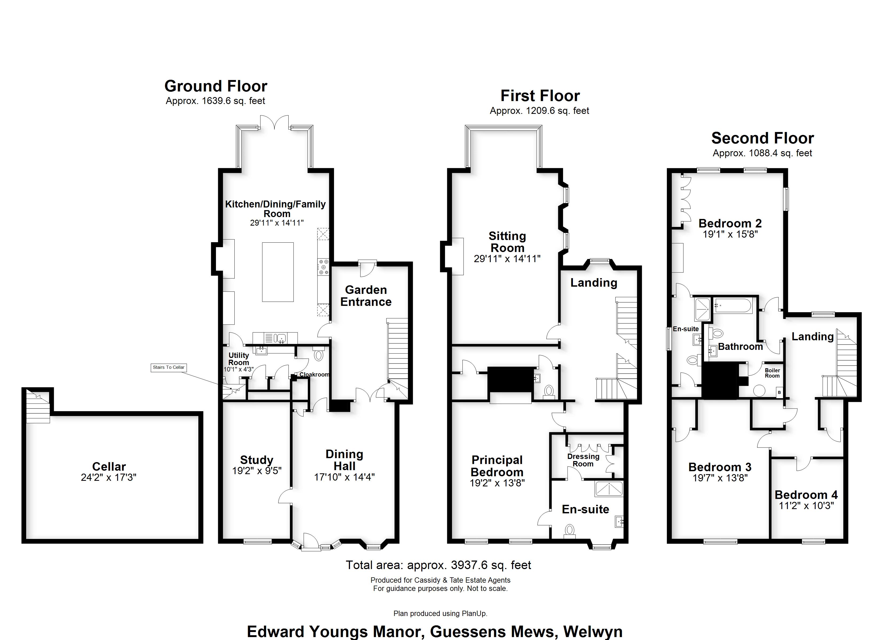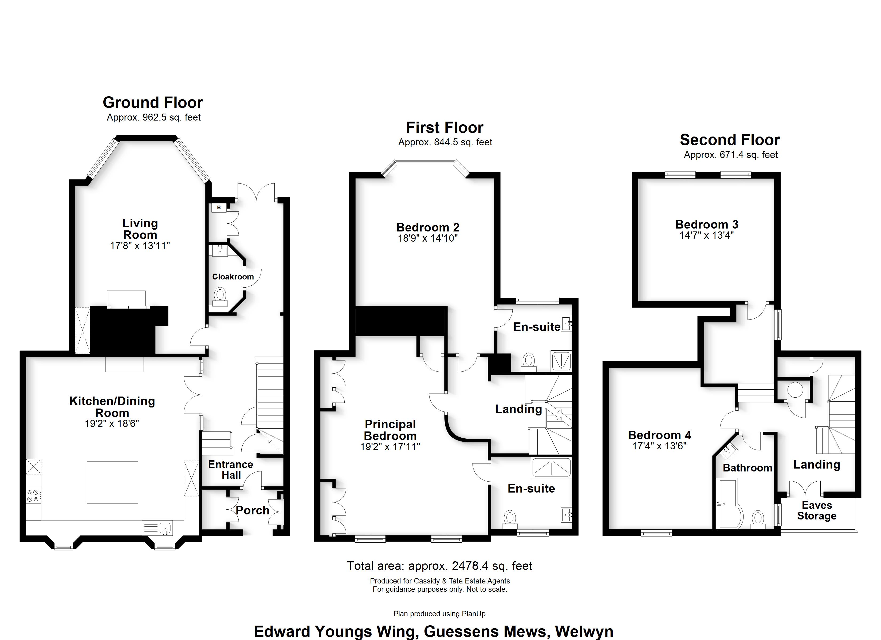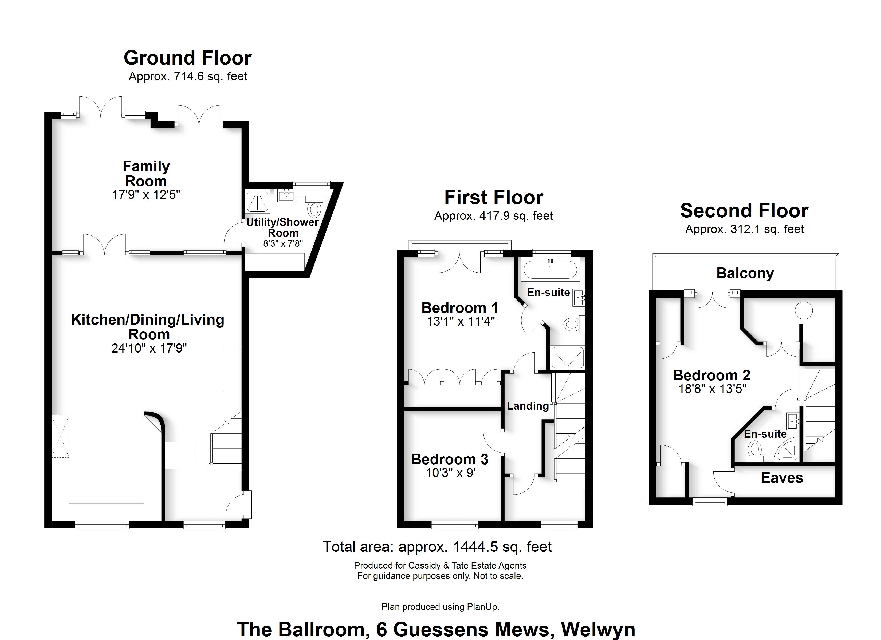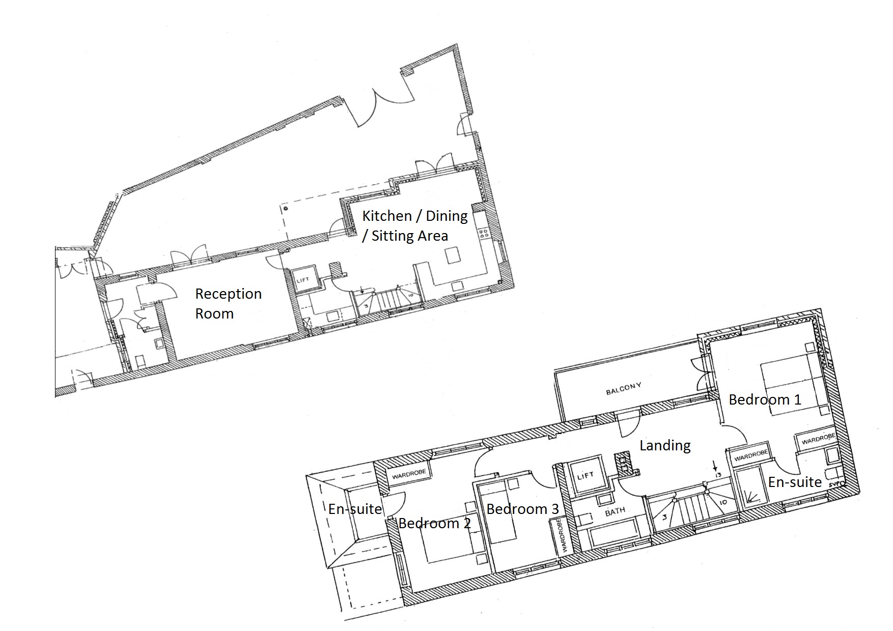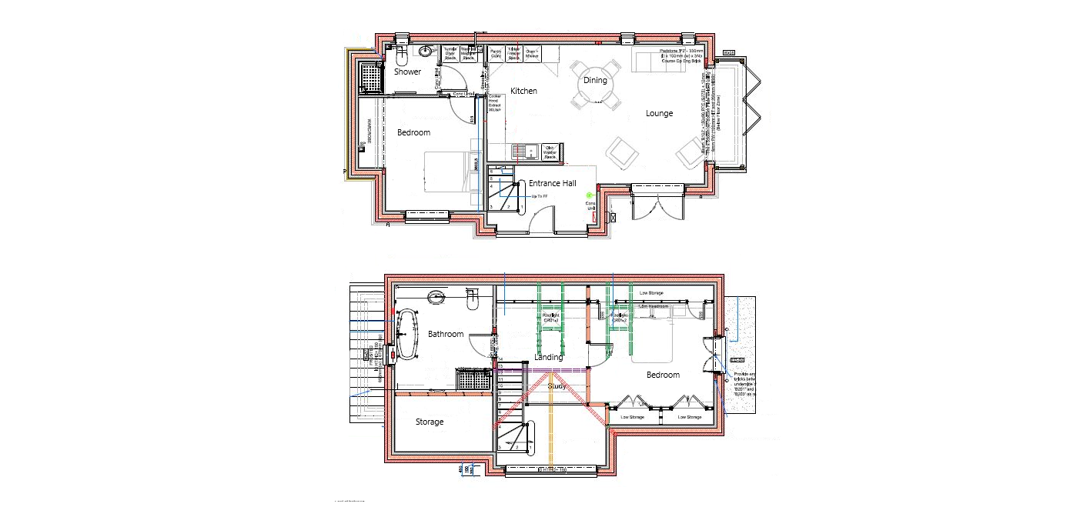History of the house
Guessens has a very extensive history which we have summarised below.
Guessens lies within Welwyn Conservation Area (CA), an area of archaeological significance, which incorporates the substantial Iron Age and Romano-British settlements at Welwyn. In 2012 the remains of a post-medieval, possible yard surface, near the former stable yard of Guessens were revealed, establishing the post-medieval use of the site.
It is thought that John de Gessings owned a house on the site, as long ago as 1324 and that Guessens name derives from its first owner. Guessens was probably a farm until the middle of the 16th century, when the first house on the site was rebuilt in the late Elizabethan or early Stuart period. It was built as a timber-framed building with two storeys, one room deep, and the roof timbers from this time are still to be seen in the top floor.
In 1685 Guessens was sold to Samuel Monesty. This family were Puritans as well as Richard Meade, landlord of the Swan, now the Wellington. Samuel Monesty was granted a licence to use Guessens “as a place of meeting and assembly for religious worship.“ In 1718 the house was sold, by order of court, to pay Samuel debts and the freehold came into possession of Robert Gelsthorpe, then in 1749 it was sold to Dr Edward Young (1683 – 1765), the poet-rector of St Mary’s Parish Church. During Edward Young’s occupation the house was extensively modernised and enlarged, especially at the back where one story was added, including a fine well staircase and a large first floor room still with its original panelling. Many other rooms, are its finest features even to the present day. The Director’s study is believed to be Young’s study and is still very much in its original state. Upon his death in 1765 Guessens was left to his only son, Frederick Young, who lived in Guessens until his death in 1788.
It appears that a miller named Thomas Crawley succeeded Frederick Young and again made other changes to Guessens when the front was heightened by a storey and the whole facade stuccoed. Older windows were replaced by new ones and some interior decoration took place. In 1812 the renowned classical scholar Henry Fynes-Clinton, who was a descendant of Henry II, Earl of Newcastle-under-Lyme, bought Guessens. During his time a service wing was added on the south side, as well as large bay windows at the back of the house. The former stables were probably also replaced by new ones at this time.
After Henry Fynes-Clinton’s death in 1852 Guessens was bought by George Edward Oering, Lord of the ancient manor of Lockleys, who seemed to have been one of the most colourful characters of the 19th century. His daughter, Rosa Georgina Neall inherited Lockleys in 1911 and the last tenant of the Lockleys’ estate was the widow of William Douro Hoare, a member of an old banking family and a director of the Bank of England. In his time a large room, the ballroom, joining the main house with the stables, was erected by ’Jim’ Adams. This room now serves as the conference room for larger meetings and conferences.
The Welwyn Garden City Company bought Guessens in 1936 and leased it to the Plastics Division of ICI and also Lord Beeching. In 1955 the Welwyn Evangelical Church bought Guessens at the instigation of the Rev Ian Tait who turned Guessens into a manse as well as a home for students and other local young men.
Another change came in 1981 when the European Mission Fellowship relocated their headquarters from Watford to Guessens. Since then, it has been used as its headquarters as well as for the 12 or so students of the School of Biblical Studies. Subsequently, more than 300 students from the majority of European countries and even beyond have finished the course which covers all aspects of theology in short of 180 days. Many of these students are serving as pastors, are in leadership positions in their churches or run humanitarian aids.

